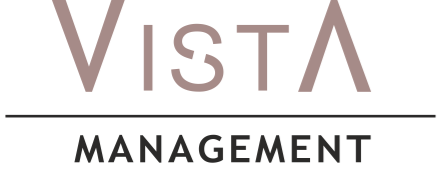Stream Resort
Project Management of apartment complex in one of the major ski centers, Pamporovo. The project was finalized in August 2008, and was completed for three years.
Total built area is 7700 sq.m. It consists of 75 apartments, two restaurants, indoor pool, wellness centre, gym, meeting hall, lobby bar, and other facilities. The management of the project covered the following steps:
- Purchasing the agricultural land, where the plot is;
- Organization and coordination of the procedure on regulation of the land;
- Selecting of architects for design of the complex, coordination of the design and approval of the project in the local municipality;
- Organization and participation in selection process foe building company and major subcontractors;
- Management of the building process from June 2006 to August 2008. Control of building process, keeping of deadlines and quality of work;
- Coordination the launch and approval of water and electricity supply stations, as well as local water purifying station;
- Organization of the building approval by the National Construction Authority and the issuing of Permit for Use;
- Selecting suppliers and coordination of the whole process on furnishing the apartments;
- Selecting suppliers and coordinating the procedure on equipment of the pool, restaurants, wellness centre, etc.

.jpg)

Office and Logistics Building near Sofia Airport
Project management of office building with warehouse premises. Total built area is 7200 sq.m, 500 of which are warehouse area.
The project is at stage of approval of architectural plans. Tasks performed so far are:
- Purchasing the agricultural land, where the plot is;
- Organization and coordination of the procedure on regulation of the land;
- Organization and coordination of the procedure on selecting of architects and building supervisors;
- Coordination of the project design and approval in the local municipality.
Office Building on Borris III Blvd., Sofia
Project management of high class office centre. Total built area is 2 800 sq. m.
The project is at stage of approval of architectural plans. Tasks performed so far are:
- Purchasing the plot;
- Organization and coordination of the procedure on ex-changing the parts of the plot with Sofia Grand municipality;
- Organization and coordination of the procedure of selecting of architects and building supervisors.
